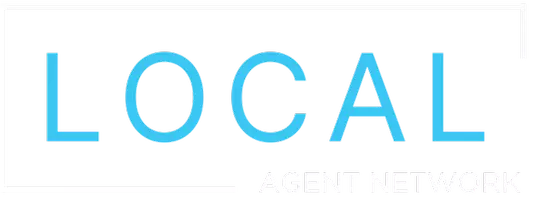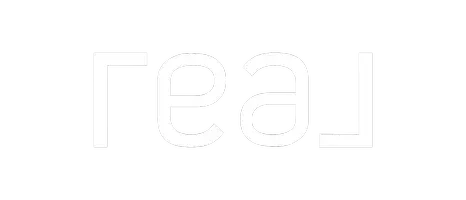
1401 Eaton Street Dunlap, IA 51529
2 Beds
3 Baths
2,433 SqFt
UPDATED:
Key Details
Property Type Single Family Home
Sub Type Single Family Residence
Listing Status Active
Purchase Type For Sale
Square Footage 2,433 sqft
Price per Sqft $114
MLS Listing ID 22522999
Style Split Entry
Bedrooms 2
Construction Status Not New and NOT a Model
HOA Y/N No
Year Built 1993
Annual Tax Amount $3,702
Tax Year 2023
Lot Size 0.360 Acres
Acres 0.36
Lot Dimensions 0.36 Acres;15,472 SF
Property Sub-Type Single Family Residence
Property Description
Location
State IA
County Harrison
Area Harrison
Rooms
Basement Fully Finished, Partial
Interior
Heating Forced Air
Cooling Central Air
Flooring Carpet, Vinyl
Inclusions Dishwasher, Microwave, Range - Cooktop + Oven, Refrigerator, Water Softener
Appliance Dishwasher, Microwave, Range - Cooktop + Oven, Refrigerator, Water Softener
Heat Source Gas
Laundry 2nd Floor
Exterior
Exterior Feature Patio, Deck/Balcony
Parking Features Attached
Garage Spaces 2.0
Fence None
Utilities Available Electric, Fiber Optic, Natural Gas, Sewer, Water
Roof Type Composition
Building
Lot Description Corner Lot
Foundation Concrete Block
Lot Size Range Over 1/4 up to 1/2 Acre
Sewer Public Sewer, Public Water
Water Public Sewer, Public Water
Construction Status Not New and NOT a Model
Schools
Elementary Schools Boyer Valley
Middle Schools Boyer Valley
High Schools Boyer Valley
School District Other
Others
Tax ID 442002050700000
Ownership Fee Simple
VIDEO
MORTGAGE CALCULATOR







