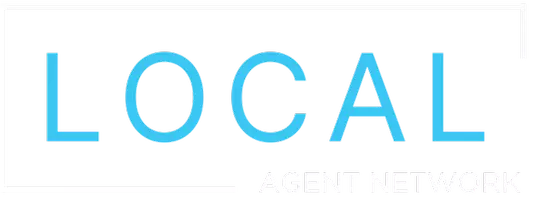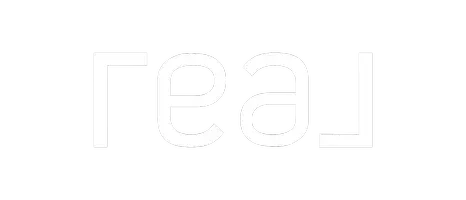$395,000
$399,000
1.0%For more information regarding the value of a property, please contact us for a free consultation.
2101 S 194th Street Omaha, NE 68130
4 Beds
4 Baths
3,914 SqFt
Key Details
Sold Price $395,000
Property Type Single Family Home
Sub Type Single Family Residence
Listing Status Sold
Purchase Type For Sale
Square Footage 3,914 sqft
Price per Sqft $100
Subdivision Shadow View
MLS Listing ID 22002208
Sold Date 03/20/20
Style 2 Story
Bedrooms 4
Construction Status Not New and NOT a Model
HOA Y/N No
Year Built 2005
Annual Tax Amount $8,174
Tax Year 2020
Lot Size 10,018 Sqft
Acres 0.23
Lot Dimensions 78.03 x 127.36 x 78.03 x 127.94
Property Sub-Type Single Family Residence
Property Description
Imagine walking into PURE Perfection! Welcome Home to an Immaculate 2-story with 4 beds | 4 Baths | 3.5 Car garage in well-sought after Shadow View! This well-maintained absolutely stunning home has recently been COMPLETELY updated, 2018 New Roof & Gutters, '18 New Pella windows & front door, '18 New Trane Furnace & A/C, 2019 All hardwood floors refinished and stained, '19 Fresh Paint on the Main floor & 2nd Floor. Enjoy cooking in this spacious kitchen w/2 pantry's & vaulted ceiling in dinette. This open concept floor plan is GRAND, the Great Room extends into the Living Room & the formal dining is an extension of the cooking area! Head upstairs to the Master SUITE which is sure to IMPRESS feat. an oversized Master Bedroom, Dual sinks, whirlpool tub & MASSIVE closet inc.a laundry chute! 3 additional well-appointed beds on the 2nd floor. Finished basement boasts 2 storage rooms, 4th bath, rec room & the coolest Bar! Close to the golf course, interstate, shopping & much more!
Location
State NE
Area Douglas
Rooms
Basement Daylight
Interior
Interior Features Security System, Cable Available, Wetbar, 9'+ Ceiling, Power Humidifier, Two Story Entry, LL Daylight Windows, Whirlpool, Skylight
Heating Forced Air
Cooling Central Air
Flooring Ceramic Tile, Laminate, Wood
Fireplaces Number 1
Fireplaces Type Direct-Vent Gas Fire
Appliance Range, Oven, Dishwasher, Disposal, Microwave
Heat Source Gas
Laundry 2nd Floor
Exterior
Exterior Feature Patio
Parking Features Attached
Garage Spaces 3.0
Fence Wood
Roof Type Composition
Building
Lot Description In Subdivision
Foundation Poured Concrete
Lot Size Range Up to 1/4 Acre
Sewer Public Sewer, Public Water
Water Public Sewer, Public Water
Construction Status Not New and NOT a Model
Schools
Elementary Schools West Bay
Middle Schools Elkhorn Ridge
High Schools Elkhorn South
School District Elkhorn
Others
Tax ID 2203090400
Ownership Fee Simple
Acceptable Financing Conventional
Listing Terms Conventional
Financing Conventional
Read Less
Want to know what your home might be worth? Contact us for a FREE valuation!

Our team is ready to help you sell your home for the highest possible price ASAP
Bought with BHHS Ambassador Real Estate






